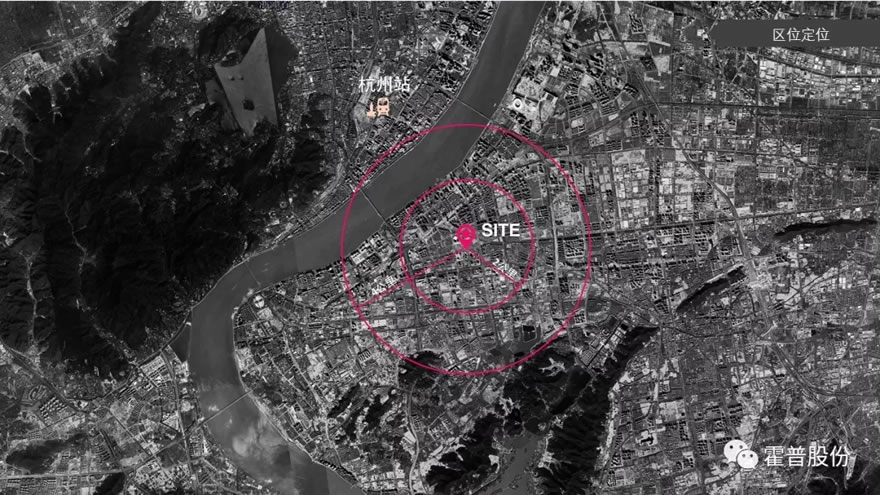
设计背景
过去十年
间,杭州市通过更具国际视野的城市规划理念与积极的人才吸引政策,成为中国迅速崛起的城市之一。作为计算机视觉行业领先的算法服务提供商及解决方案供应商,虹软科技为全球的客户和消费者带来真正价值的视觉享受与智能体验。此次将全新的研发生产基地选址于这座互联网科技高速发展的城市,标志着企业战略布局的重要举
措。
近期,霍普股份完成了虹软滨江研发生产基地概念性方案设计
,
与众多知名建筑设计公司同台竞技,最终赢得该项目竞赛一等奖。
Over the last ten years, Hangzhou has become one of the fastest-growing cities in China through its urban planning concept with international perspective and proactive talent policy. As a leading algorithm service & solution provider in computer vision industry, ArcSoft provides a truly great visual enjoyment and smart experience for global customers. As Hangzhou with rapidly advancing internet technology is chosen as the new R&D and production base, it represents a strategic move.
Recently, HYP-ARCH won the first prize for the conceptual design of ArcSoft Riverside R&D Center after competing with many famous architectural firms.


基地地理区位 S
ite Location
融合当下,面向未来
虹软
滨江研发生产基地位于杭州市滨江区,是杭州未来科技企业集中孵化地带,周边拥有包含阿里巴巴、华为等在内的具有国际影响力的知名企业。该项目的建筑设计面临的最大挑战是如何在用地范围狭小的情况下,创造出具有更高灵活性与空间使用效率的工作环境,以适应多变的办公需求,同时塑造属于企业独特的未来感。
Located in Binjiang District, Hangzhou,
ArcSoft Riverside R&D Center
will be the future high-tech enterprise incubation hub of Hangzhou, as there are influential enterprises in the vicinity like Alibaba, Huawei, etc. The biggest challenge of this project is how to create a more flexible and space-efficient work environment with limited land, satisfythe changing market needs and shape a unique sense of future for ArcSoft.
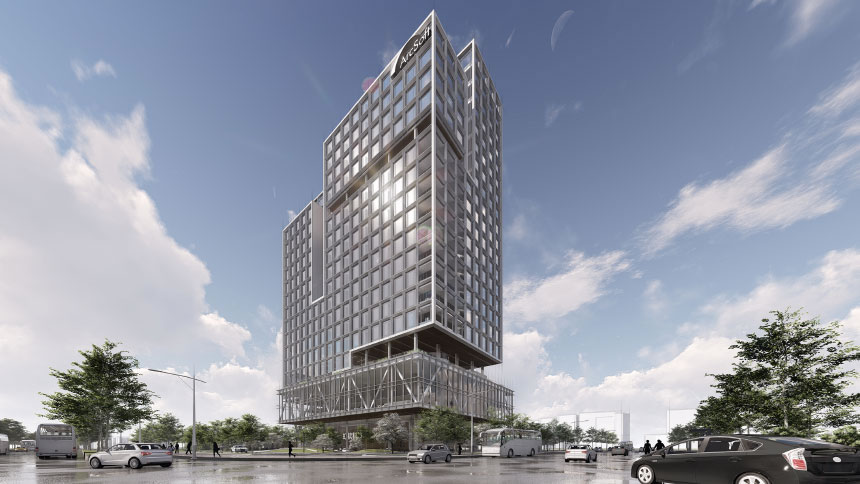
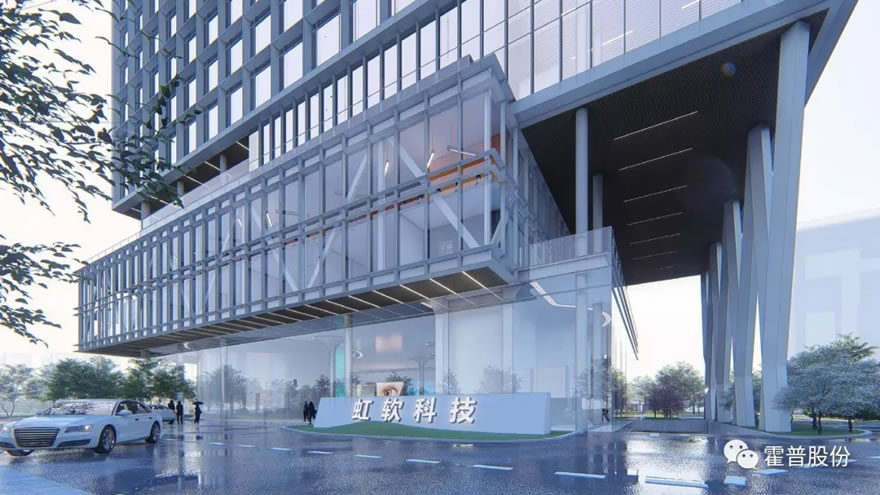
项目由滨兴路干道与创慧路、江椒路及体育馆东路三条支路围合而成,总用地面积仅8,076平方米,建筑总高104米,含办公、展示、商业配套等功能业态。建筑师充分回应基地特质,通过延续现有的城市界面,提出创新概念的企业总部设计策略。
The project is enclosed by the arterial road of Binxing Road, Chuanghui Road, Jiangjiao Road and Tiyuguan East Road. With a total area of 8,076 square meters and total height of 104 meters, the center consists of office, exhibition and commercial spaces for staffs. Architects come up with creative concept of enterprise headquarter design strategy by preserving current city interface.
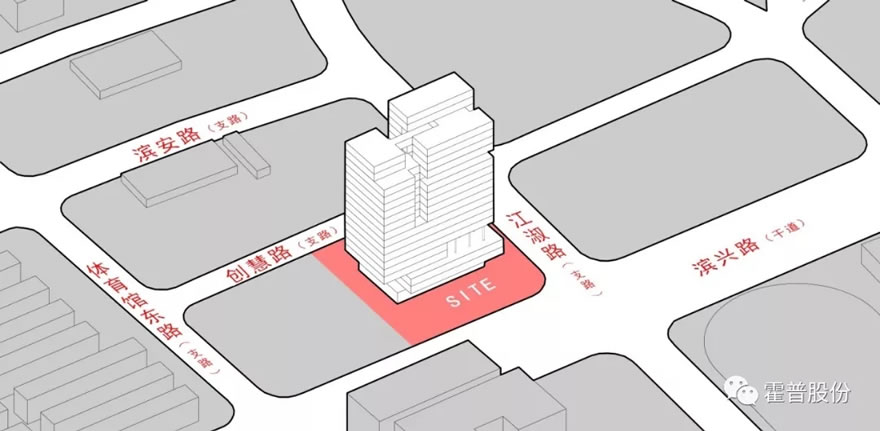 基地环境
基地环境
图解Site Environment
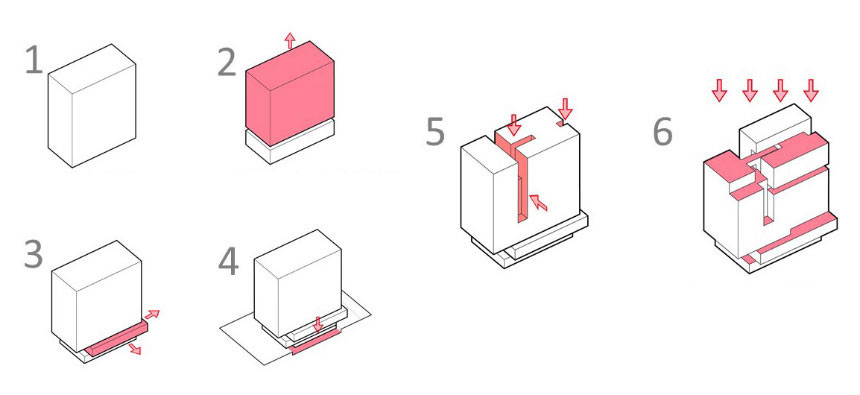
设计思路生
成Design Concept
在平面功能布局方面,考虑到办
公空间使用效率的优化,建筑师将核心筒设置于靠近建筑的北侧(标准层办公面积使用率高达75%),通过缩小首层建筑的占地面积并架空悬挑部分楼层,增加更多的室外绿地面积。地下三层车库采用可扩展停车位的立体专利技术,设置机动车停车位可达800个。
Considering the optimization of office space utilization, architects put the core tube next to the northern part of building (office space utilization on standard floor reaches up to 75%). Meanwhile, architects increase outdoor green space by reducing 1F floor space and supporting some floors with stilts. The underground 3-storey garage adopts three-dimensional patented technology of extensible parking spaces to hold 800 cars.

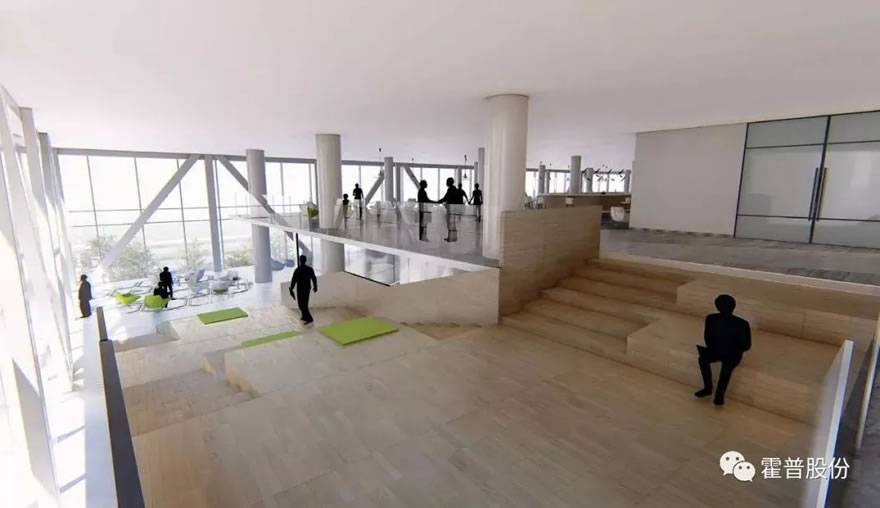
功能分区图解 Functional Layout
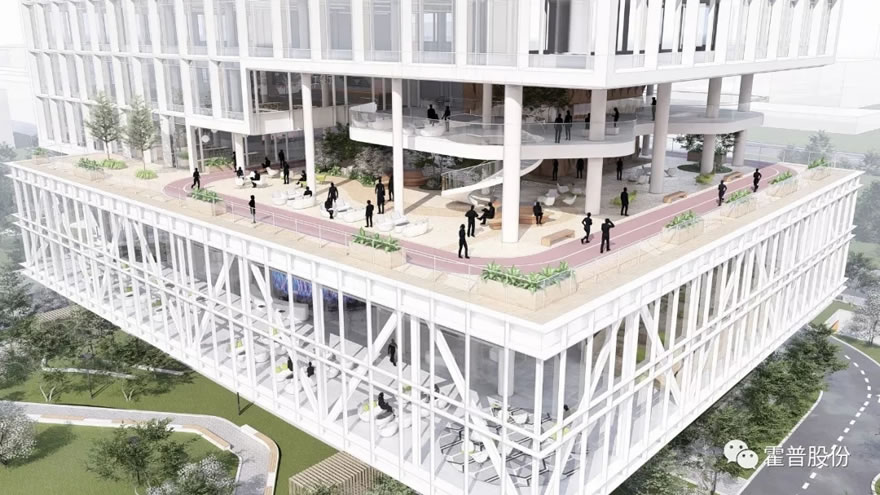
多样化的办公空间以满足不同类型使用者成为该项目最大的设计亮点
:从下沉的共享广场空间、首层大堂的展示中心、低层交互的休闲餐饮空间、灵活划分的开放式办公空间,建筑师不在将平面功能单一性布置,找到一种具有弹性的办公空间解决方案,适应不同类型群体的使用与行为需求。
Office space is diversified to meet needs of different users, which is the biggest design highlight of this project: from sunken plaza space, exhibition center of 1F hall, interactive R&D space on lower floor to flexible and open office space, architects manage to work out a flexible office space solution to meet needs of different requirements.
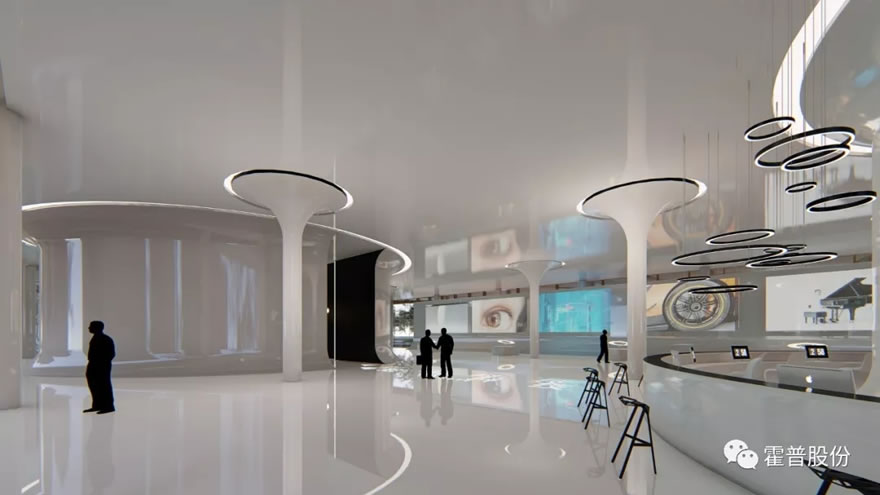
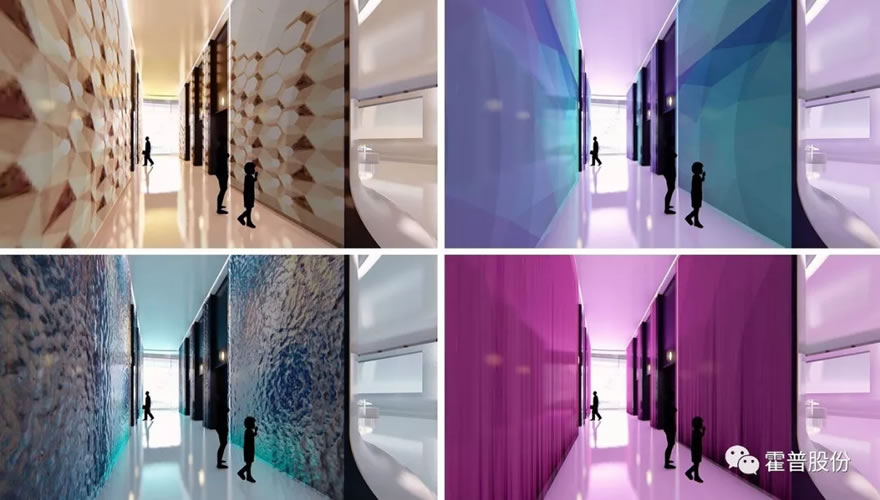
首层大堂
1FHall

电梯厅前展示廊
Elevator Lobby

展示洽谈区 2
F Exhibition Center
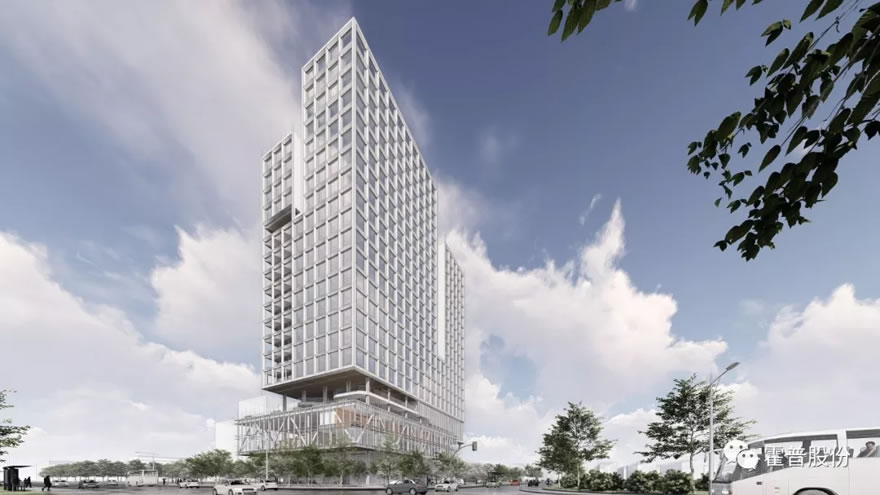
运动休闲区
3F SportsCenter
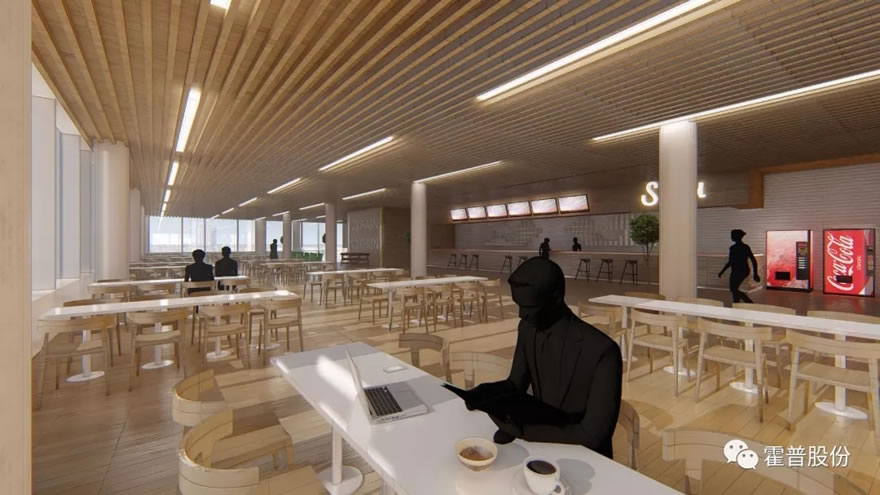
立体餐厅
4/5F 3D Restaurant
众所周知,杭州市的景观丰富度与渗透性成为明显的城市特质,该设计通过垂直绿色通道与室外廊道的应用,消解室内外空间的边界,融合建筑与所在的环境。内向型的空中庭院使得办公空间的绿色效应最大化;四层局部架空处设置专属健身步道,形成独特的趣味休闲空间,促进使用者的互动与交流;不同楼层的屋顶露台提供了更多的室外活动场所。建筑师希望通过更多维度的相互渗透,加强办公空间纵向领域的叠加效应,更具现代都市的活力感。
Hangzhou bears the marked trait of landscape richness and penetration. Vertical green corridor and outdoor corridor are designed to eliminate the boundary between indoor and outdoor spaces and merge with surrounding environments. The inward skycourt maximizes green effect of office space; partial 4F overhanging part is equipped with running track to offer unique space for relaxation and facilitate interactions among users; rooftop terraces on different floors provide a place for outdoor activities. Architects hope to use multi-dimensional penetration to strengthen vertical overlapping effect of office space.
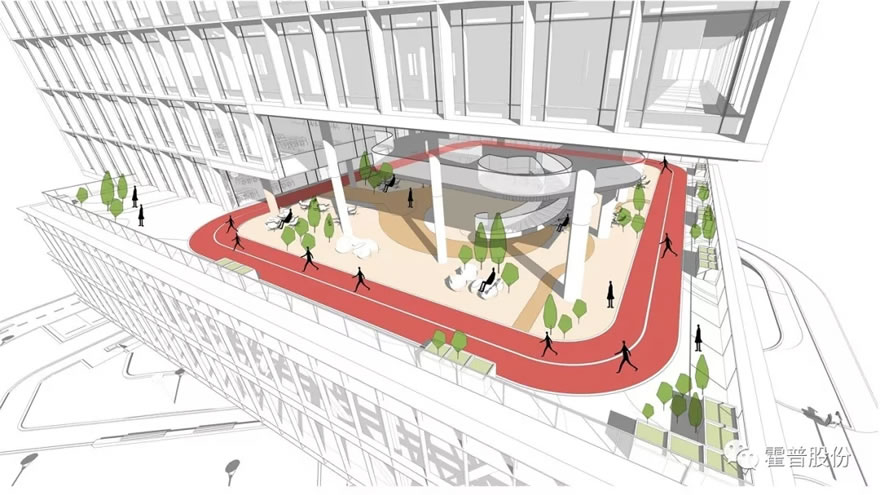
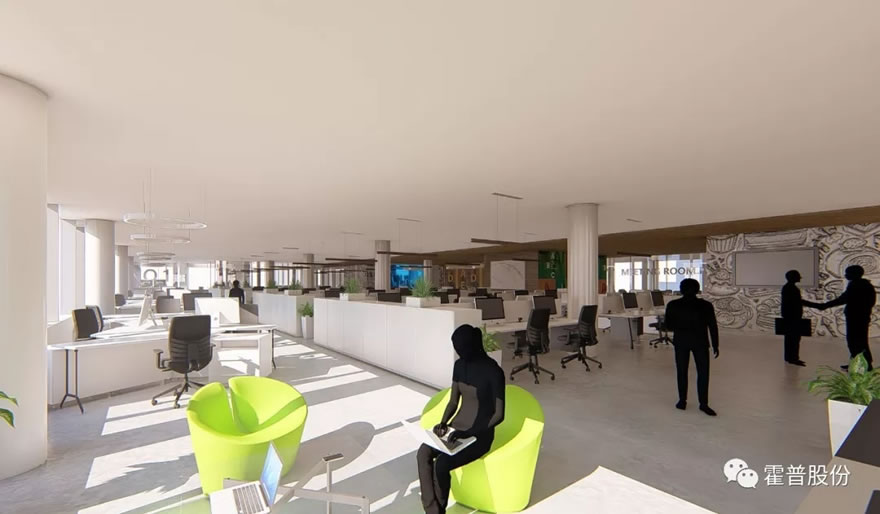
户外健身空间 4F Outdoor Space
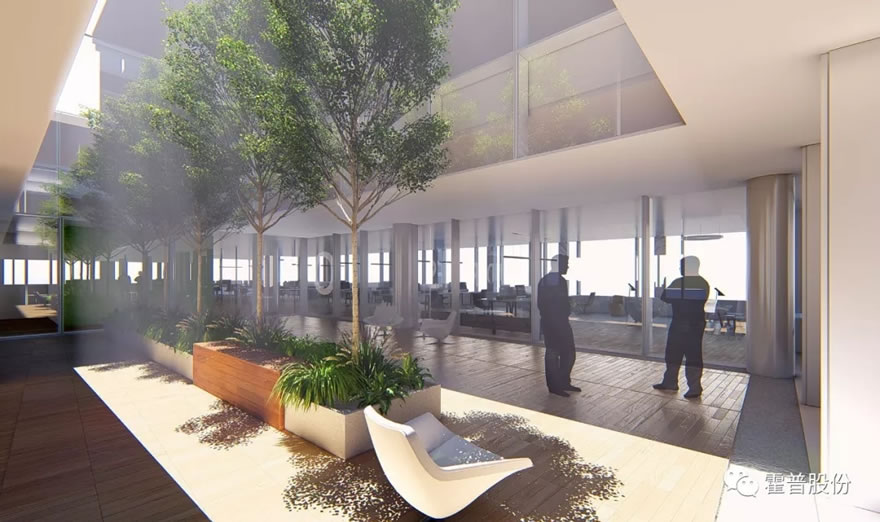
空中庭院 16/17F Skycourt

办公空间 Office Space
在外立面设计方面,建筑师秉持虹软科技企业的独特性,同时回应城市的界面,减少高层建筑给人们带来的压迫感。因此,外立面采用钢结构体系,性能上具有更强的抗侧力和稳定性,营造建筑的精致与轻盈感。同时,钢结构的装配式特性不仅符合企业形象的科技性与未来感,其形成的矩形标准化的幕墙系统也为后期建筑施工带来便利与保障。
In fa?ade design, architects try to maintain the "uniqueness" of ArcSoft and preserve city interface by reducing the sense of "stress" caused by high-rise buildings. Therefore, the fa?ade is furnished with steel structure system that has stronger lateral load resistance and stability so as to create an exquisite and light look. Meanwhile, the assembled steel structure enhances a high-tech and futuristic image, and its rectangular curtain wall system makes it easier and safer for construction.

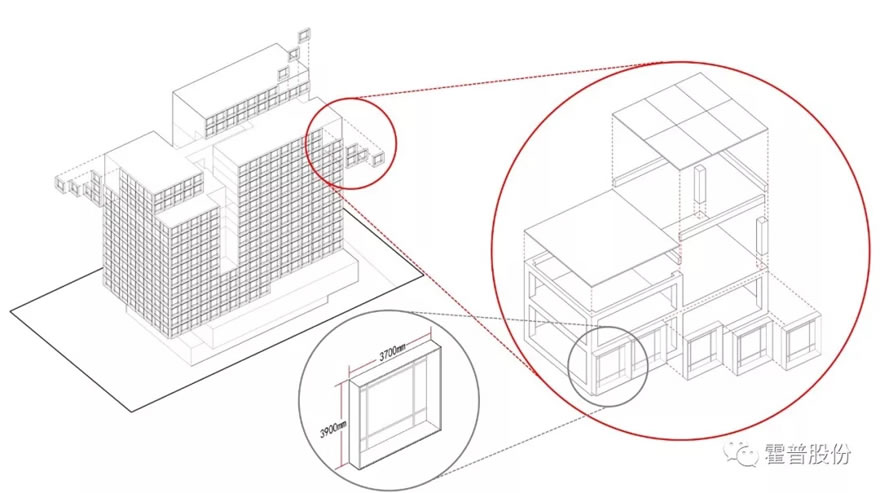
装配式
钢结构细部 Steel Structural Details
虹软滨江研发生产基地凭借多维立体的公共空间,灵活丰富的办公环境、精致轻盈的立面设计、简洁明朗的结构体系及面向未来的智能化装配系统,将成为杭州市滨江区域独具活力的科技企业总部。
ArcSoft Riverside R&D Center will become a unique and vibrant high-tech enterprise headquarter of Binjiang District in Hangzhou, as it features multi-dimensional public space, flexible office environment, exquisite and light fa?ade design, simple and neat structural system and smart assembly system.
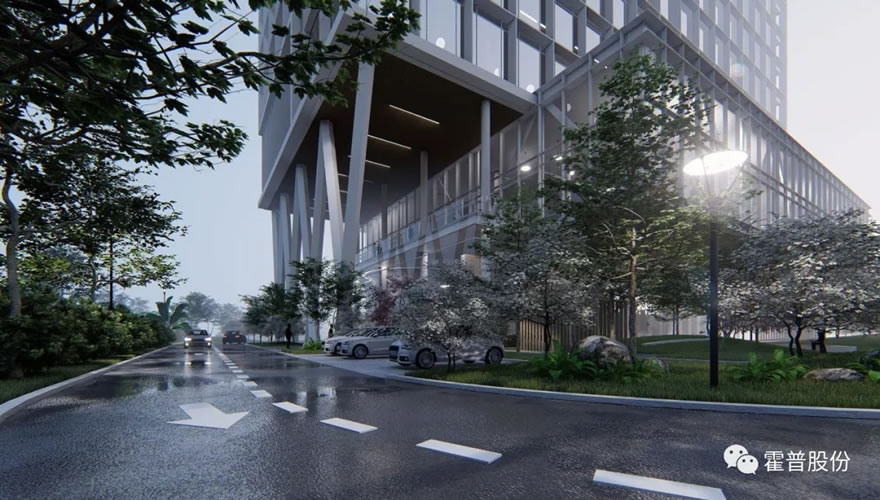
项目档案
项目名称:
虹软滨江研发生产基地概念方案设计
业主:
虹软科技股份有限公司






